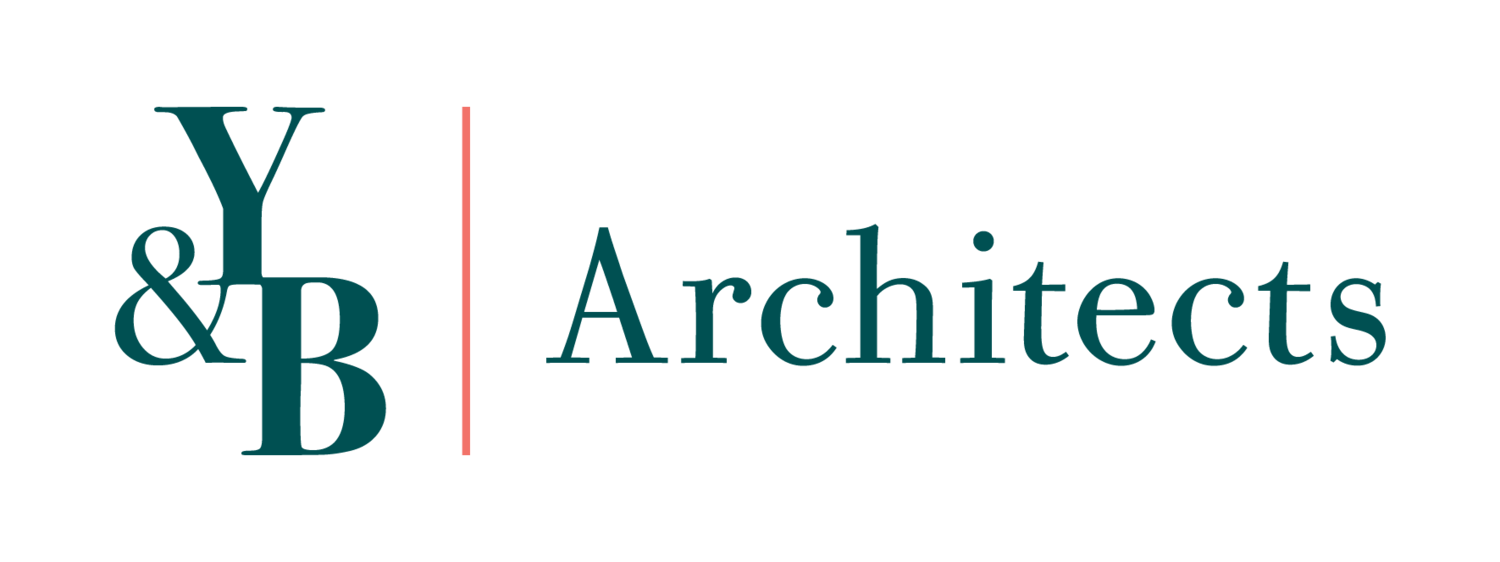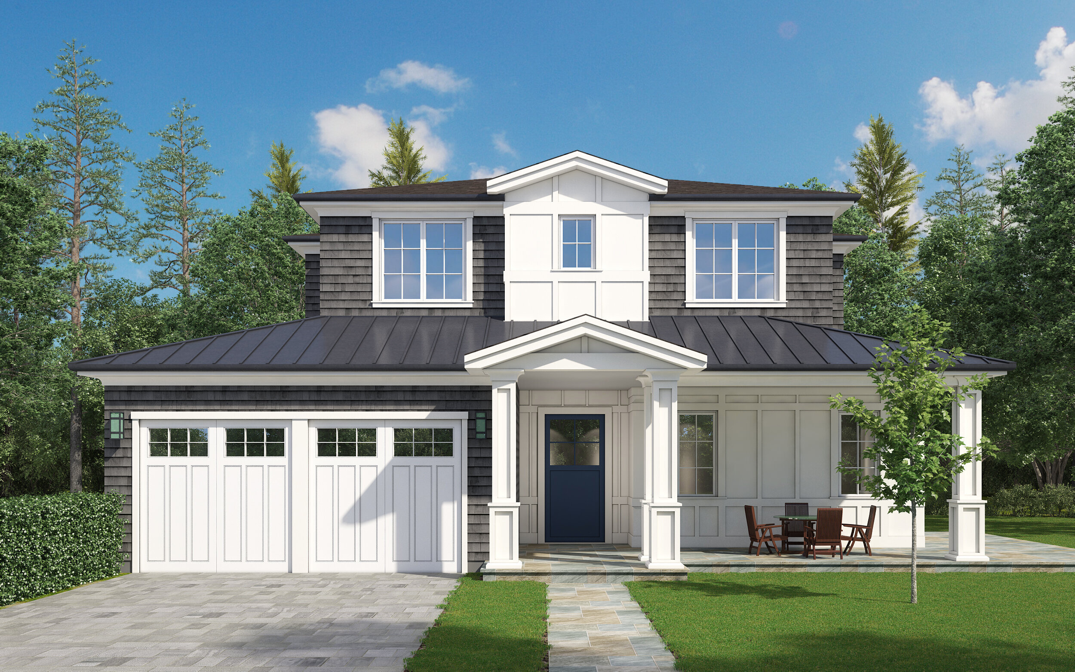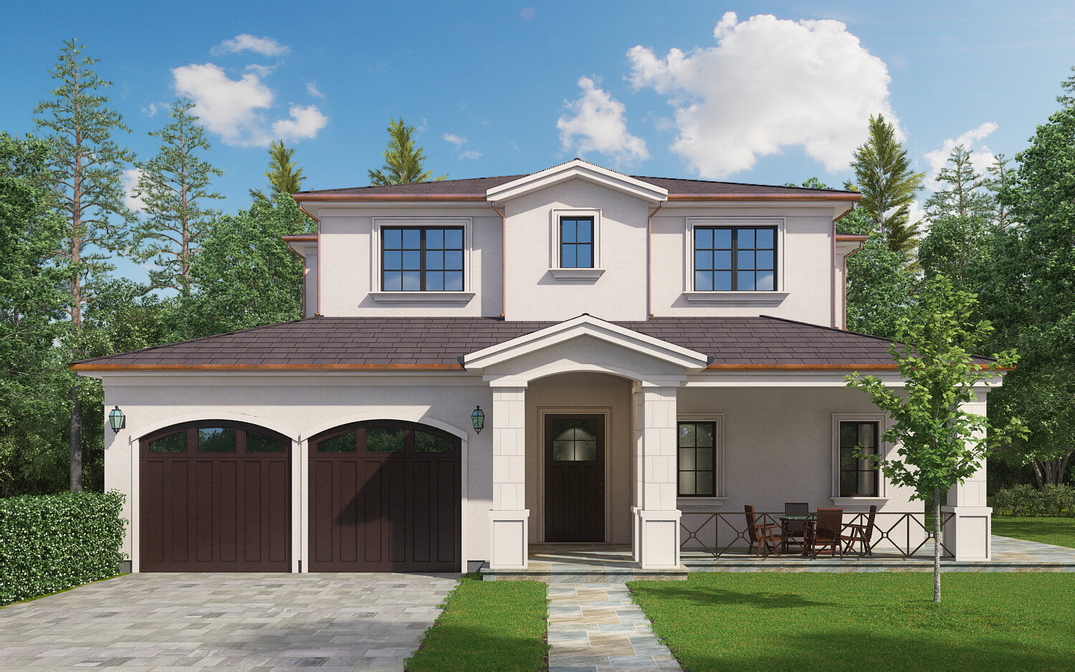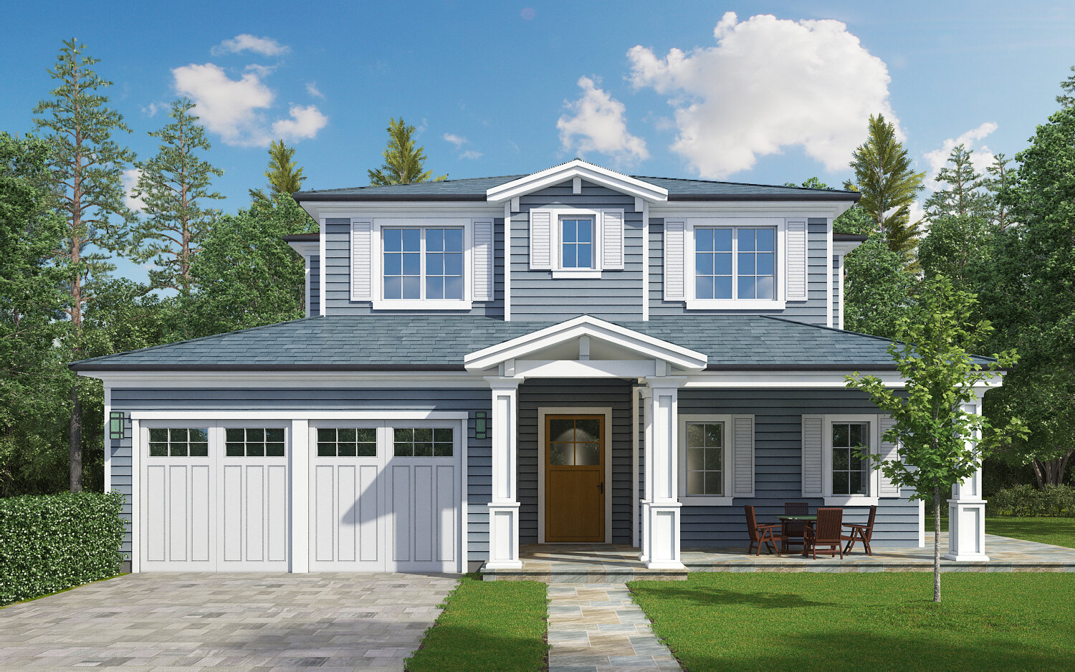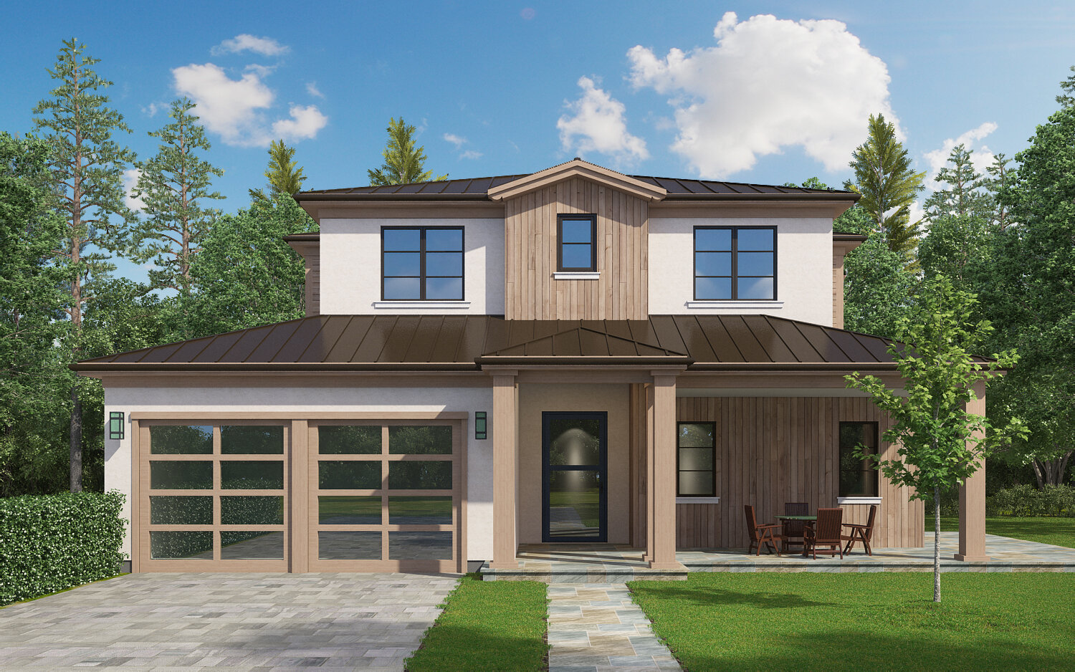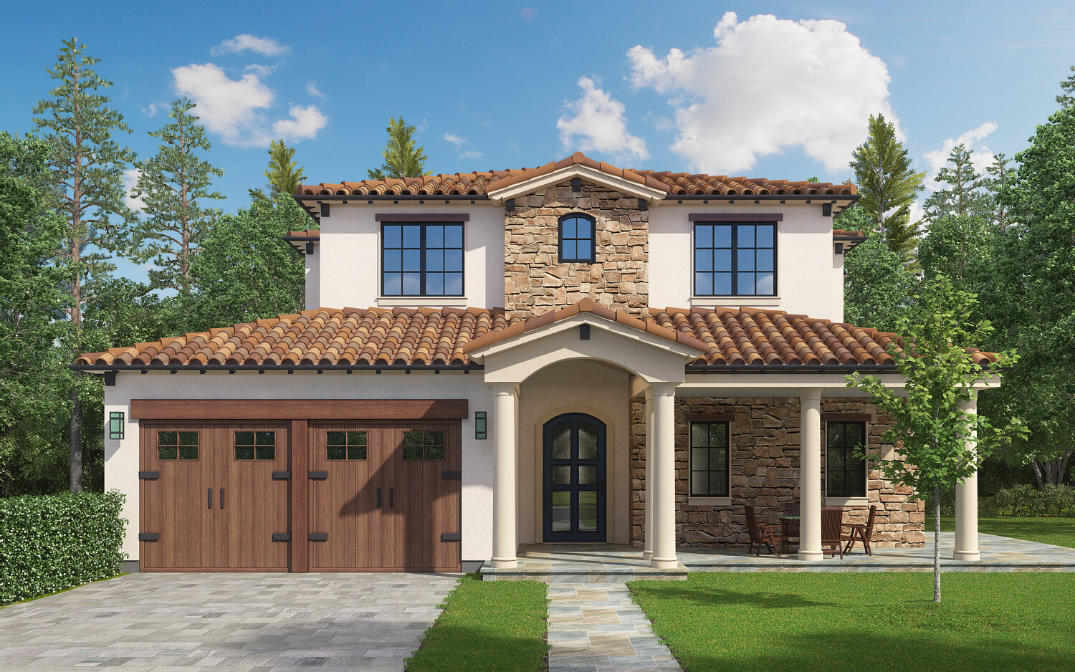Design Process
Your Vision
What do you want? What do you see? What do you need? Our services are based on your vision. Tell us how you would like to develop your property. A list of goals, pictures, or online idea portfolios all can help us understand your vision.
This site plan shows a new home within the overall property and heritage trees.
Master Planning
Quality design is individual to each project. Designs should enhance value and increase equity while respecting costs. Successful design must also satisfy your unique functional and living needs. Master Planning is a high level, global overview of the project goals and options. Our staff will present more than just one design to suit your needs. Options in design can include:
Presentations and critiques of multiple possibilities
Refining room sizes and organization
“Right-sizing” the wish list and budget
Weighing benefits of different alternatives
By considering options, combining alternatives, and refining the balance of decision making, the design becomes clear and the best alternatives surface.
Design sketches from Y&B can help you visualize your new home before construction begins.
Visualizations and 3D Renderings
As the design process takes shape, we can provide detailed sketches or 3D renderings to help you visualize the end product. For example, when a client is considering different roofing or exterior siding, Y&B can provide what’s know as a materials study. This helps our clients understand how colors and textures can come together in their final design.
Green Building Practices
Young and Borlik Architects is committed to promoting and incorporating sustainable design and building practices in all of our projects. The benefits of sustainable design include:
Longer lasting, higher quality, and lower maintenance buildings.
Improved indoor air quality and health.
Using energy, water, and natural resources wisely and responsibly.
Providing long term economic value.
Reducing our impact on the environment.
Solar panels on this modern farm house help to heat water throughout the home and pool.
Young and Borlik Architects was awarded the Town of Atherton’s Green Building Award in recognition of environmental leadership in green building practices.
This modern farm house featured:
Solar water heating and photovoltaic panels.
Integrated hydronic heating and ventilation systems.
Preservation of existing mature landscape.
Site planning, Home orientation, Natural lighting.
Material technologies; Trusses, Engineered lumber, Fly-ash concrete, Waterproofing, etc.
High Efficacy LED lighting.
Low VOC paints and coatings.
