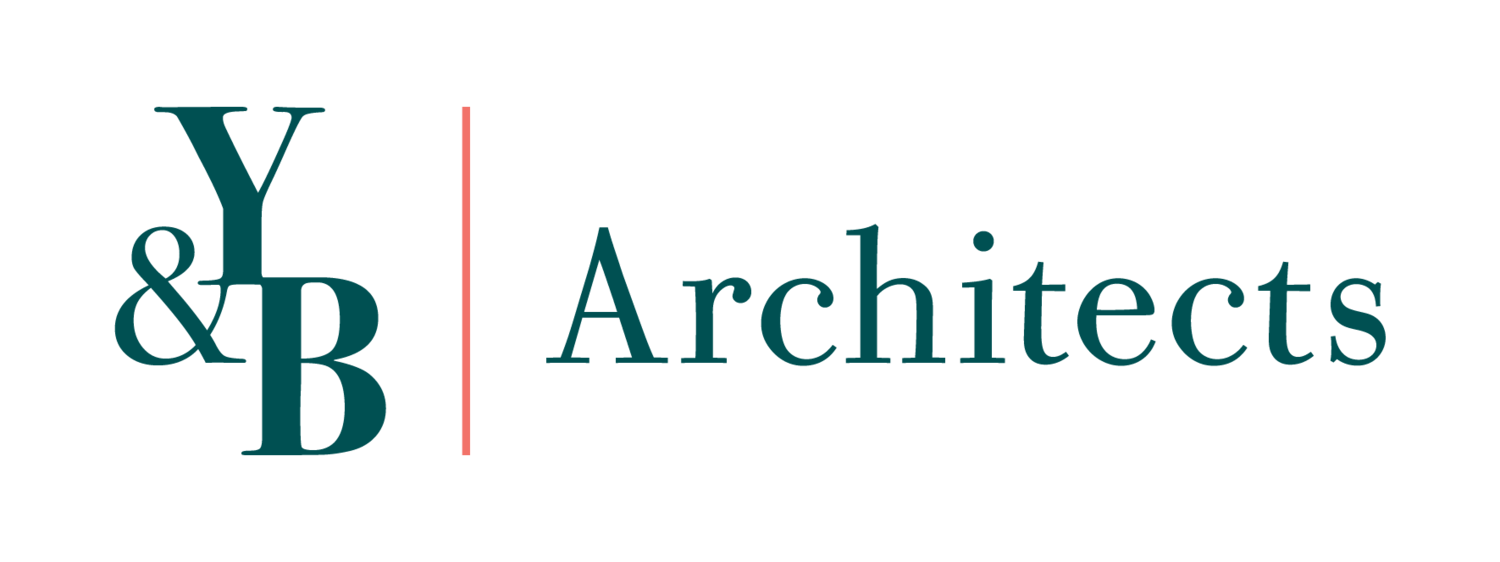MARCH 2021
Covid-19 Protocols
at Y&B Architects
Our office continues to follow best practices for everyone’s health and safety during this ongoing pandemic. As an office-wide policy to protect our staff, clients, associates, and families, we will continue to wear masks during all in-person meetings, minimize contact, and maintain physical distancing.
We kindly ask that our clients, consultants, and contractors reciprocate these practices by also wearing a mask and keeping a six foot distance when we are present. If this can’t be followed, we can reschedule our meeting to another time in the future when these practices can be followed or convert our appointment to a virtual meeting. This is a decision we’ve made at an executive level, with best intentions for everyone, and we appreciate your understanding and cooperation.
April 2020
Our Response
to Covid-19
Our hearts go out to everyone who is suffering during this outbreak. We are extraordinarily thankful to the health and service industry workers who care for our community in brave and inspiring ways. We are doing our part to comply with current orders and recommendations to keep our employees, partners and clients safe.
We are happy to say we have adjusted to remote operations. We appreciate all our clients who are sticking with us during this period. Y&B Architects intends to maintain our staff and our office functionality with minimal interruption. We are pleased to report that even during uncertainty, we are still talking with new families about work they intend to do once these times have past and restrictions have lifted.
We are continuing to function as a non-essential business. We do need to travel from time to time as allowed so that we can maintain the remote operations of our staff and continue to access physical files, printers, and ensure the operation of our networks. Additional guidelines will be posted on our office doors as they are revised.
For new clients contemplating remodeling, we are introducing a new “touch-less” laser measuring service. Instead of a team with tape measures moving through your home for accurate design dimensions, we can now perform the service with a laser. Just one person will arrive with gloves and mask, set up a laser device in each room, and measure the entire home without touching anything. You can further enhance this process by propping open all doors.
One of the most important and successful parts of our design process has always been collaboration and communication with our clients. Our goals are to help you get the most of what you want while complying with local zoning laws. We generate and present iterative options that meet your preferences and goals. As such, our process is traditionally highly collaborative, and we place a high value on client meetings and feedback. Remote meetings have always been a part of our process, but today they are essential. Design meetings can be held remotely and are every bit as collaborative as before.
Additionally, we continue to offer 3D capabilities with tools like photo-realistic renderings, 3D walk-throughs and 3D sketches. We have posted examples of these design tools on our website. We offer walk-through style movies, alternative still-image techniques to offer varying degrees of realism, and much more.
Although not every Building and Planning jurisdiction has responded with new protocols yet, all are developing systems to allow the submittal process to continue. On average, the design, planning and approval of a typical medium-sized residential project can take nine to twelve months or more before a permit is issued, so beginning now will give you the best chance of being ready to go when the time comes. Our community is strong, and we look forward to a day when this is all behind us. In the meantime, we are here to help you with any renovation or construction needs you may have now, or in the future.
Best wishes for good health and success from all of us at Young and Borlik Architects.

